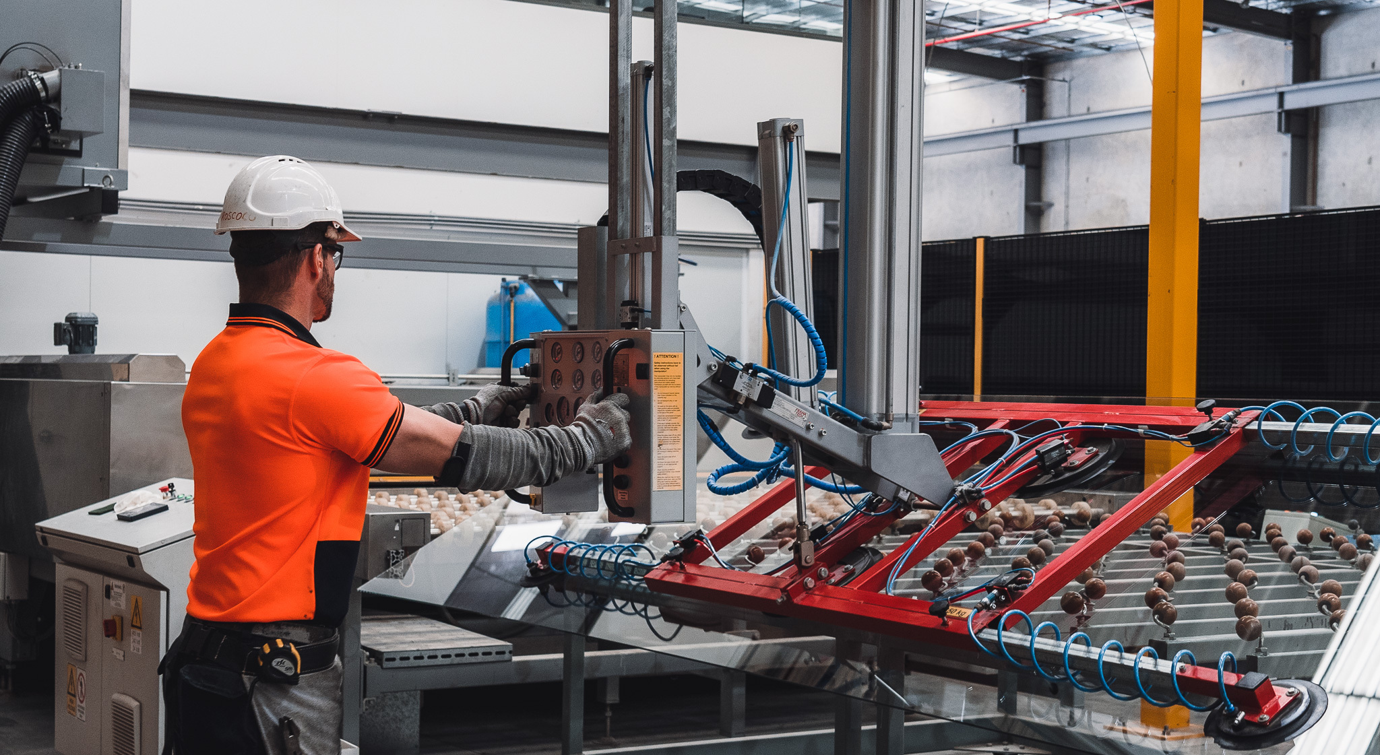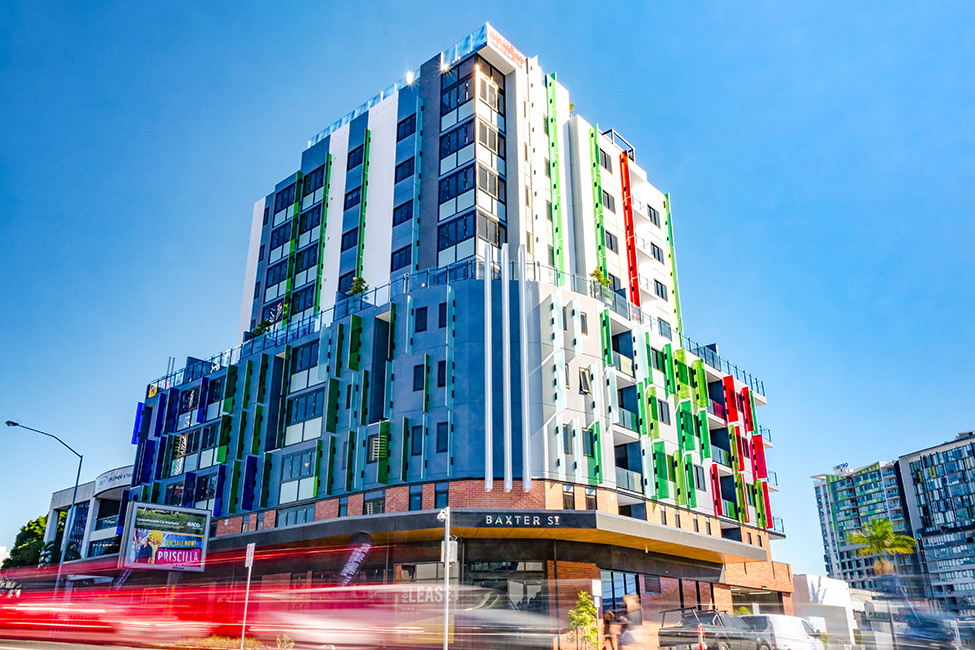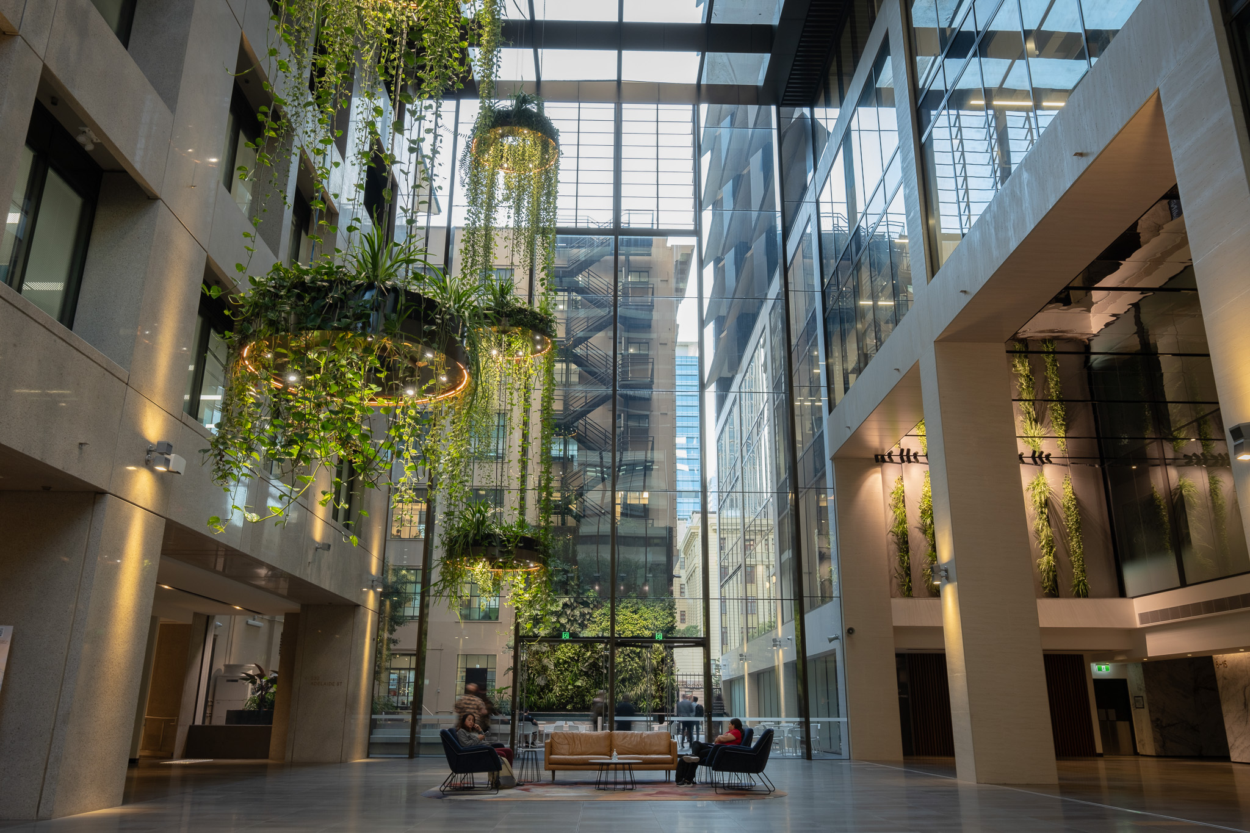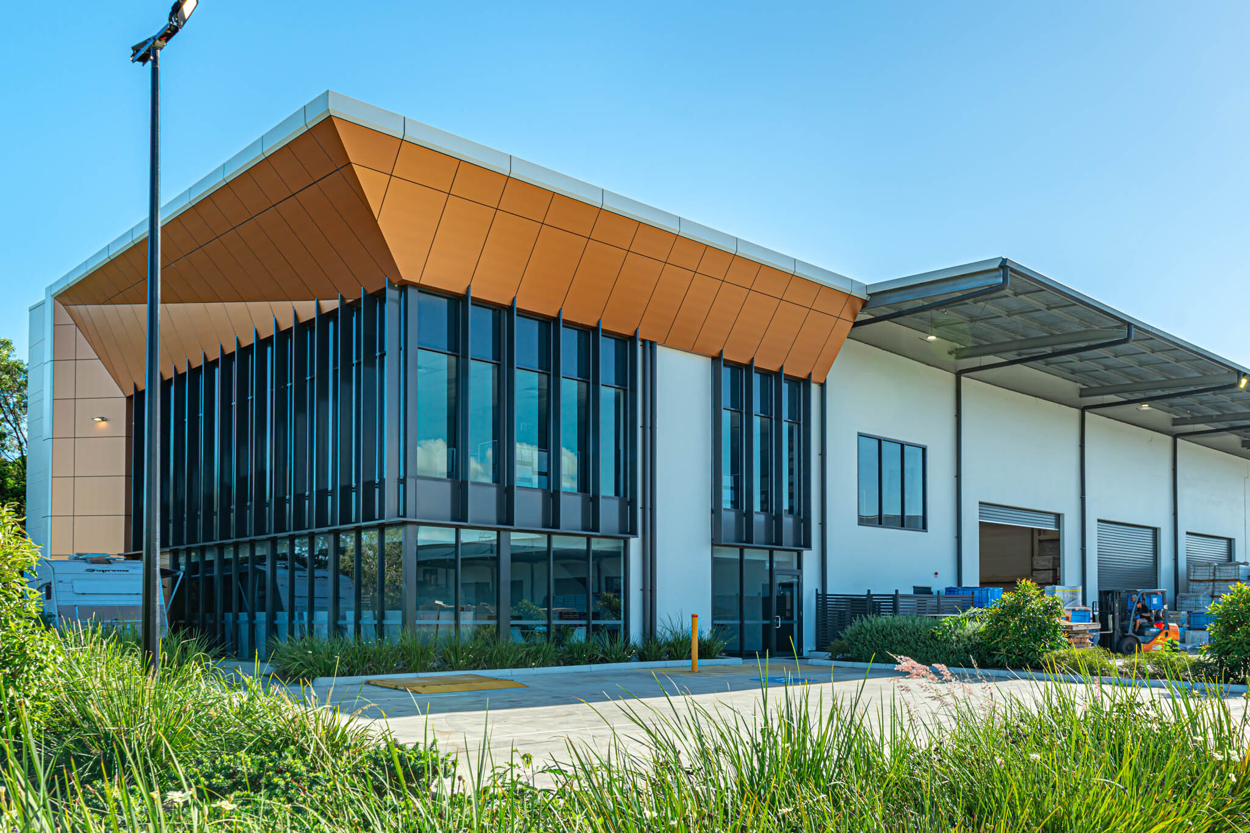Brisbane, QLD
Baxter Street
Colourful, strong glazing
Overview
Custom laminated safety glass manufactured by National Glass helps to realise architectural vision for Baxter Street, Fortitude Valley apartments.
Architect Jack Coates from Opus International explains, “At the time of conceptual design there were hundreds of apartment buildings going up around Brisbane and we were looking to do something to differentiate this one. Getting the appropriate square metre yields resulted in a form that was built to the maximum allowable building envelope on all sides, including height, but unfortunately council’s envelope for this site resulted in a fairly ‘squat’ form. With these constraints our only option for design differentiation was a facade treatment. We came up with a vertical blade concept to make the building appear a little taller visually to offset the squat form generated by the building envelope.
The original scheme had PFCs offset from the perimeter walls of the building with blades spanning between them that were parallel to the walls. We made them coloured glass so that they would cast shadows as patches of colour on the facade behind. Being glass they would still allow views out of the windows behind. Our colours were based on colours that people associate with Brisbane, i.e. green, purple and red from Jacaranda and Poinciana trees. The arrangement of colours also made the building look different from different sides.
In design development we changed the fins from being parallel to the building to being perpendicular so that the would be easier to build and clean which worked well aesthetically as it made the fins more prominent. This change also allowed the translucent colours to mix together visually when looking at them from a close sideways angle. In addition to this we also made the fins different widths, so that the facade would have a more textured appearance when seen from this viewpoint.”
In addition to the design development of the fins, building developer TMF and Opus, had initial trouble in sourcing a manufacturer as Jack further explains, ‘Unfortunately the manufacturer left during the construction phase. In response we met with National Glass and developed a system where the glass was supported in saddles fixed to the precast walls of the building with chemset fixings. This system was much lighter, simpler and cheaper to build. ADG engineers provided advice on the saddle structure and glass thicknesses required.‘
For the project National Glass manufactured a 17.52mm Heat Strengthened laminated glass using combinations of Vanceva® coloured interlayers which was supplied on time and within client’s expectations.
The functionality and versatility of laminated glass also allow architects and building designers to solve structural and strength, noise, safety and security, energy and climate demands. In the case of the Baxter St apartments, a specific function of the glass fins ‘was to shade windows from the eastern and north-western sun. Almost all fins are positioned between the windows and the sun in these directions. Heat from direct sun on these windows is therefore much reduced. This allowed us some concessions with window glazing types when the Section J assessment was undertaken,‘ explains Jack Coates.
Featured Products









